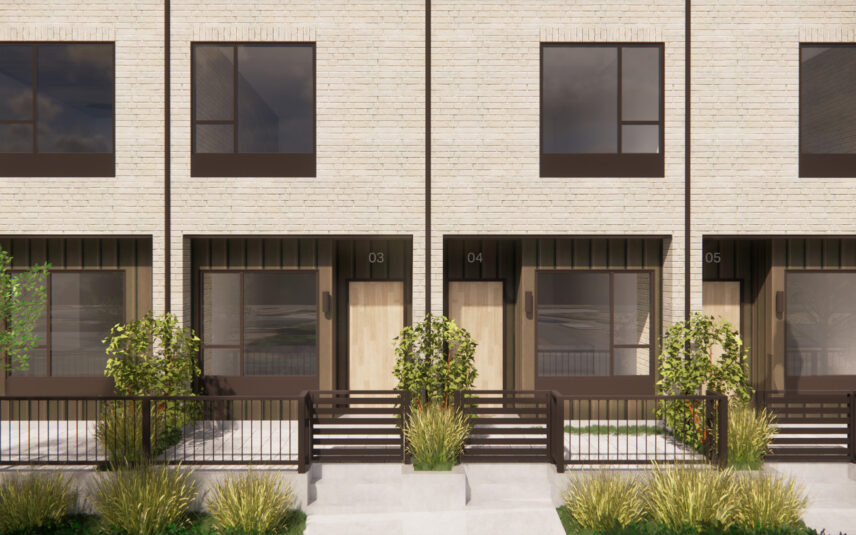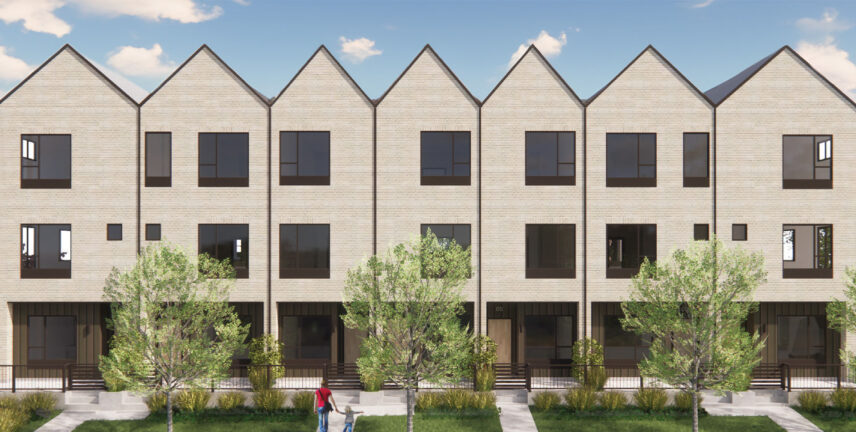A collection of 2 & 3-bedroom Townhomes
Transforming an underutilized space into a vibrant residential community, 2298 Lansdowne Road is proposed as a collection of 13 townhomes designed for individuals, couples and families looking for contemporary living in a distinctive and connected residential location.
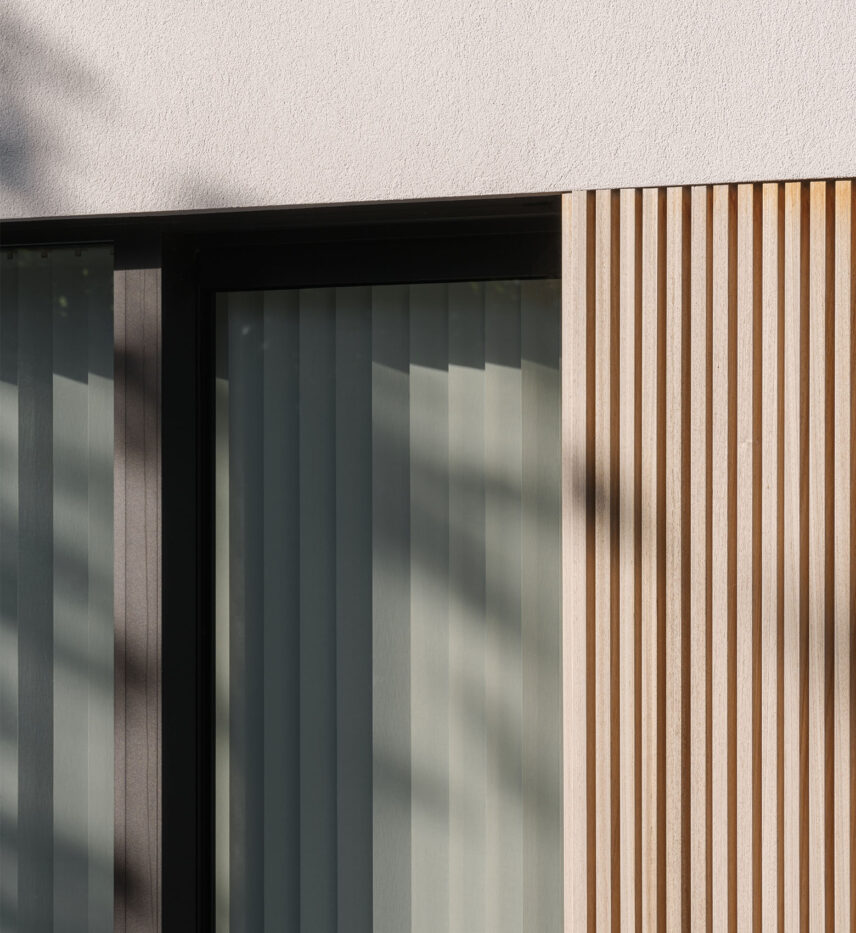
Thoughtful Design
Strong, simple lines and pleasing symmetry characterize the townhomes proposed for Lansdowne. The minimalist exterior, with its neutral colour palette, articulated through traditional brick cladding, wood accents and generous windows, conveys a sense of cohesive timelessness and elegance. A considerate site vision aims to maximize greenspace and onsite tree retention with two three-storey buildings with an efficient footprint.
Creating Room to Grow
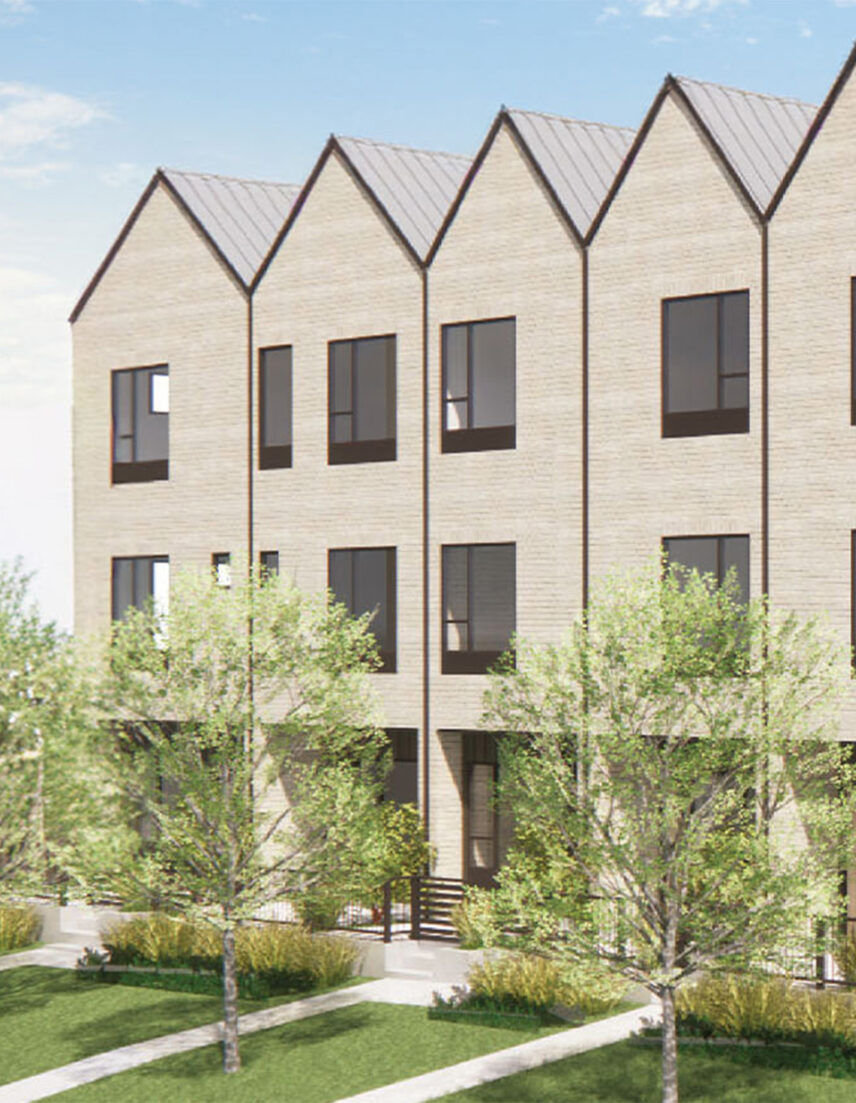
Missing Middle Housing
Replacing one single-family house on an oversized 20,000-square-foot lot, Lansdowne is proposed with a range of two and three-bedroom townhome options. Designed to bring increased housing diversity to the neighbourhood of North Oak Bay, townhomes will provide more attainable home ownership options that otherwise wouldn’t exist in the area.
Lansdowne at a Glance
- Address: 2298 Lansdowne Road
- Neighbourhood: North Oak Bay
- Number of Homes: 13
- Type: 2 & 3-Bedroom Townhomes
- Number of Storeys: 3
- Site Area: 20,215 SQ. FT.
- Parking: 17 Residential + 3 Visitor Spaces
- Visitor Bike Parking: 6 Standard + 4 Cargo Bike Spaces
- Open Site Space: 58%
- Onsite Trees: 11 Retained + 12 New
- Canopy Coverage: 43%
Our Collaborators
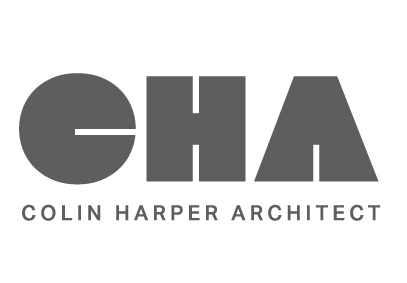


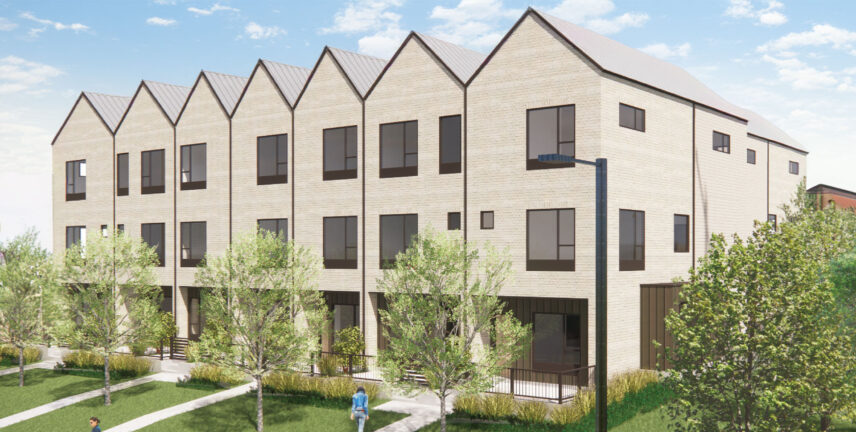
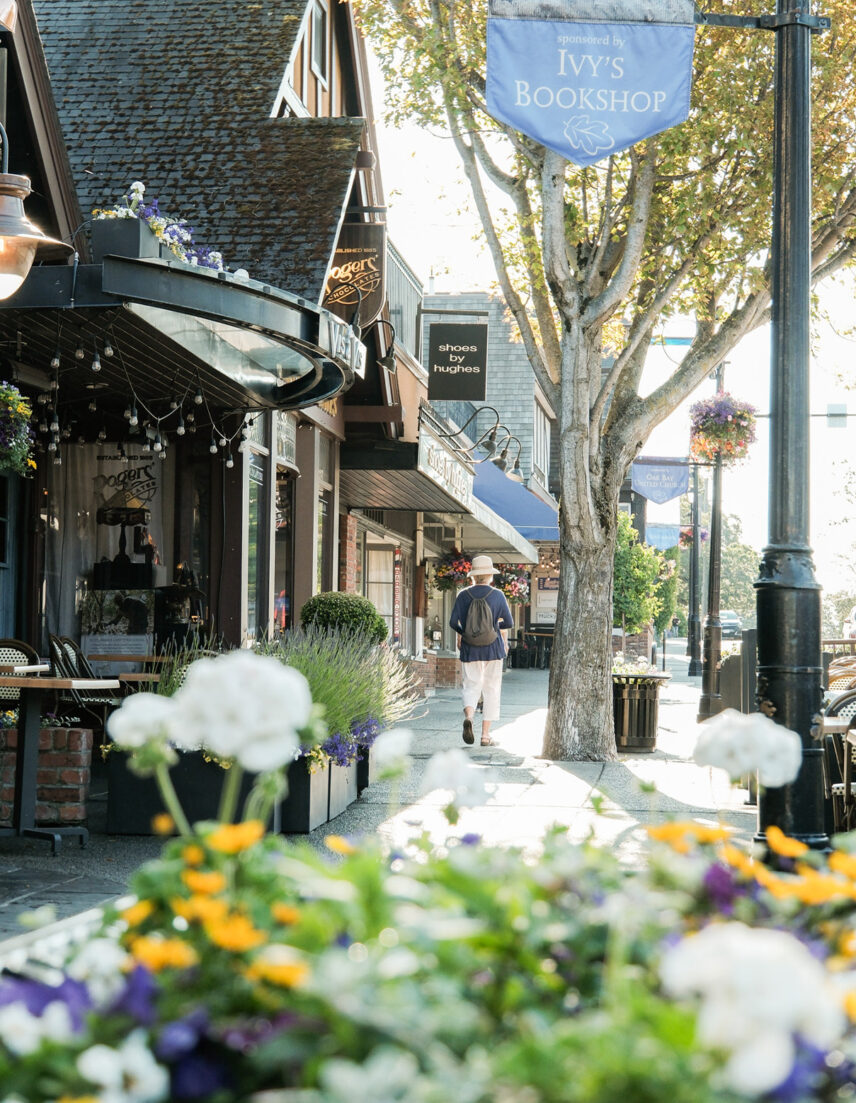
A Connected Neighbourhood
Situated along a main corridor connecting North Oak Bay with Saanich and Victoria, this location offers an established neighbourhood setting that is within close proximity to amenities, services and employment. Several K-12 and post-secondary schools, parks and recreation opportunities are minutes away from the site. Nearby shopping centres, restaurants, cafés and small businesses provide residents with ease of connection to the essentials.
Local Amenities
Just around the Corner
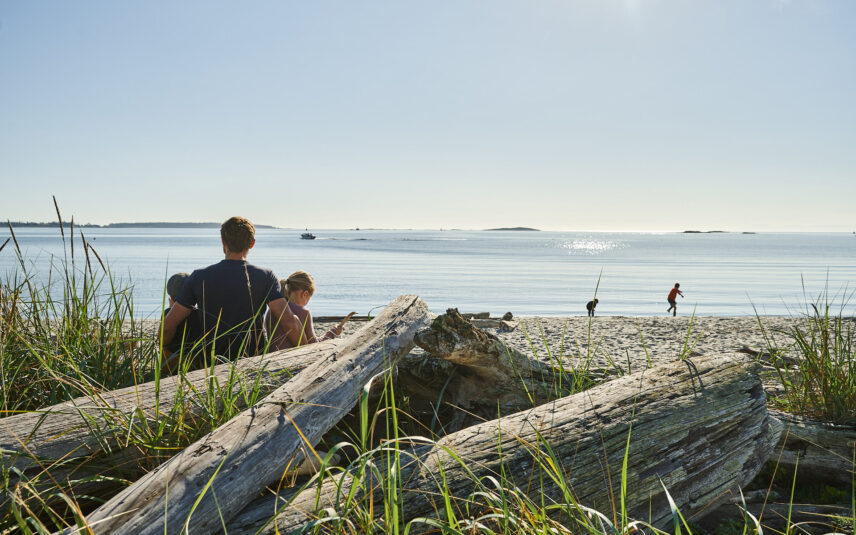


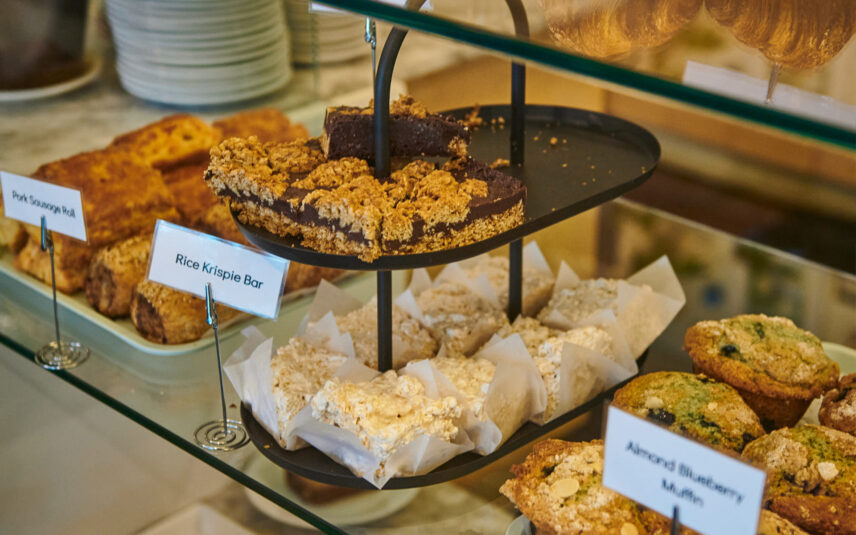
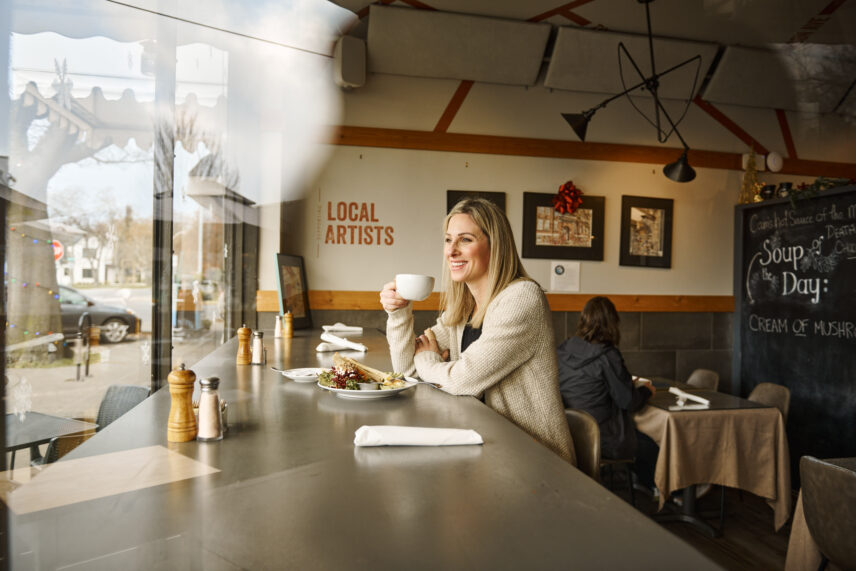
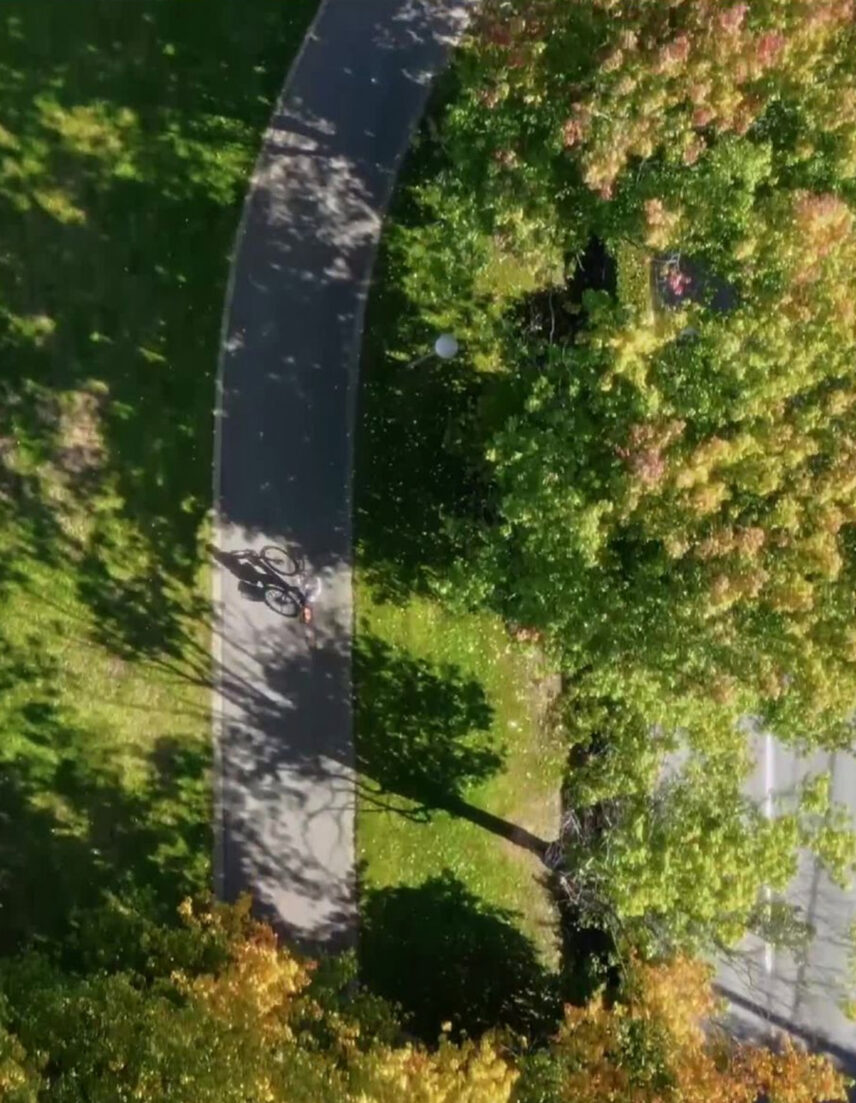
Encouraging Multi-Modal Options
Designed to appeal to a range of lifestyles, this proposal responds to the region’s diverse and changing modalities and transit options. Every home includes a self-contained single or double car garage, providing resident parking for up to 17 cars and three onsite visitor spaces for guests. A generously sized bike lockup area holds four cargo bikes plus six regular or e-bikes. A well-poised location, just steps from four major bus routes, ensures residents can efficiently use alternate transit options to get to Oak Bay Avenue, downtown, UVic, or beyond.
Proposal Status
This proposal is currently in the feedback and community consultation stage.
- Pre-application Planning
- Design Development
- Development & Rezoning Application
- Municipal Staff Review
- Feedback & Community Consultation – Current Stage
- Committee of the Whole
- Public Hearing
- Development & Building Permits
Contact Us & Sign Up for Updates
Get in touch with the project team, provide feedback and sign up to receive updates on 2298 Lansdowne Road.
Community Planning Contact
Mark Holland
Westplan Consulting Group
"*" indicates required fields
This is not an offering for sale. Any such offering can only be made with a disclosure statement. Dimensions, sizes, areas, specifications layout and materials are approximate only and subject to change without notice. Artist’s renderings and maps are representations only and may not be accurate. E.&O.E.
